To understand the value of a pole barn, you must understand the underlying construction principles. Post-frame construction is fundamentally different from traditional stud-wall (stick-built) methods.
The Principle: In a post-frame building, large, widely spaced posts (or laminated columns) are embedded deep into the ground or anchored to concrete footers. These posts are the primary load-bearing elements. They transfer the entire load (gravity, snow, wind) directly to the ground.
The Advantage: This system often eliminates the need for a continuous, expensive concrete foundation or basement required by stud-wall construction. While a concrete slab can be poured for the floor, it does not bear the structural load. This significantly reduces excavation costs and construction time.
The Principle: The widely spaced posts support large, engineered roof trusses. These trusses are designed to span significant distances without requiring interior support columns.
The Advantage: This allows for massive, uninterrupted interior space. A clear-span interior is critical for maneuvering large equipment, maximizing storage capacity, and providing complete flexibility for interior layout customization.
The Principle: The combination of deeply anchored posts and a strong diaphragm action (where the siding and roofing work together with the framing) creates a highly rigid structure.
The Advantage: Post-frame buildings exhibit excellent resistance to wind uplift and horizontal loads. The structure is engineered to handle the specific wind and snow loads of your region while maintaining its integrity.
The Principle: Because the posts are spaced widely (e.g., 8 feet or more apart, compared to 16 or 24 inches in stud walls), the wall cavities are much deeper.
The Advantage: This allows for superior insulation efficiency. The deep cavities can accommodate more insulation with fewer thermal breaks (points where heat escapes through the framing), making pole barns easier and more cost-effective to climate control than standard stick-built structures of similar size.
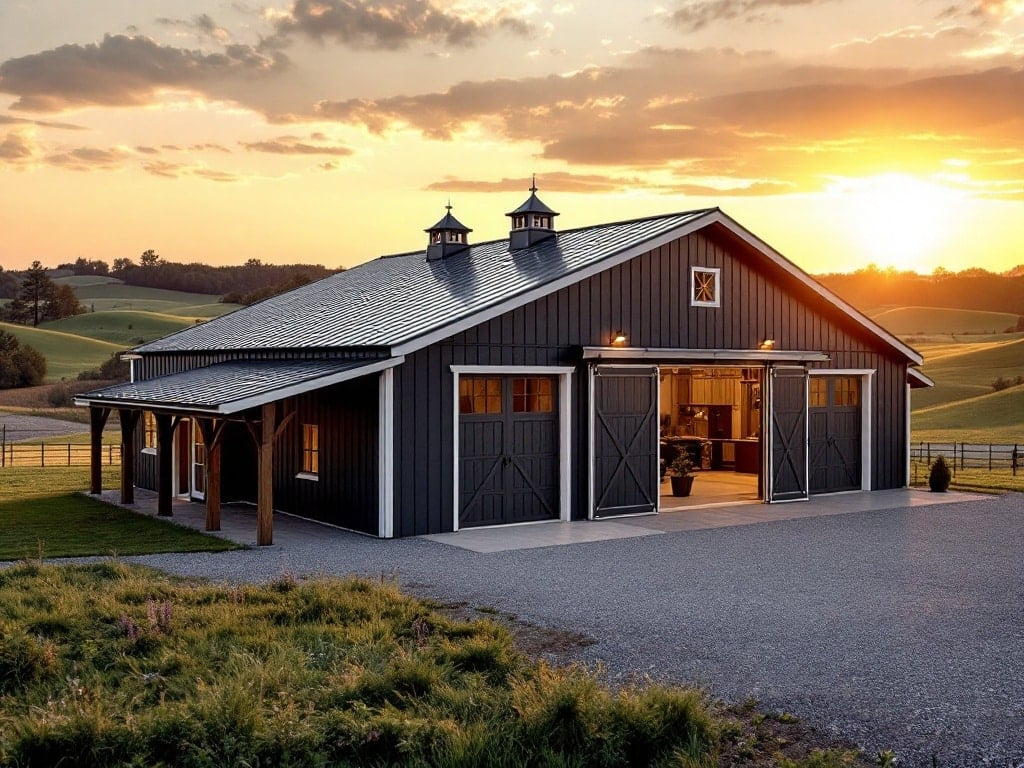
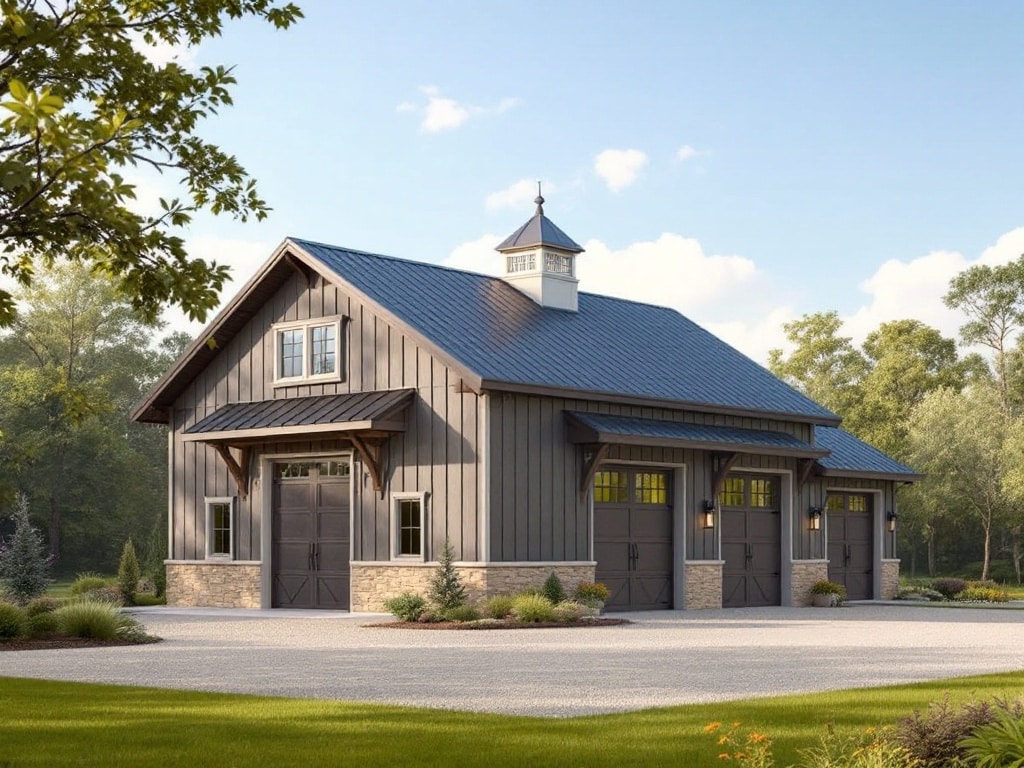
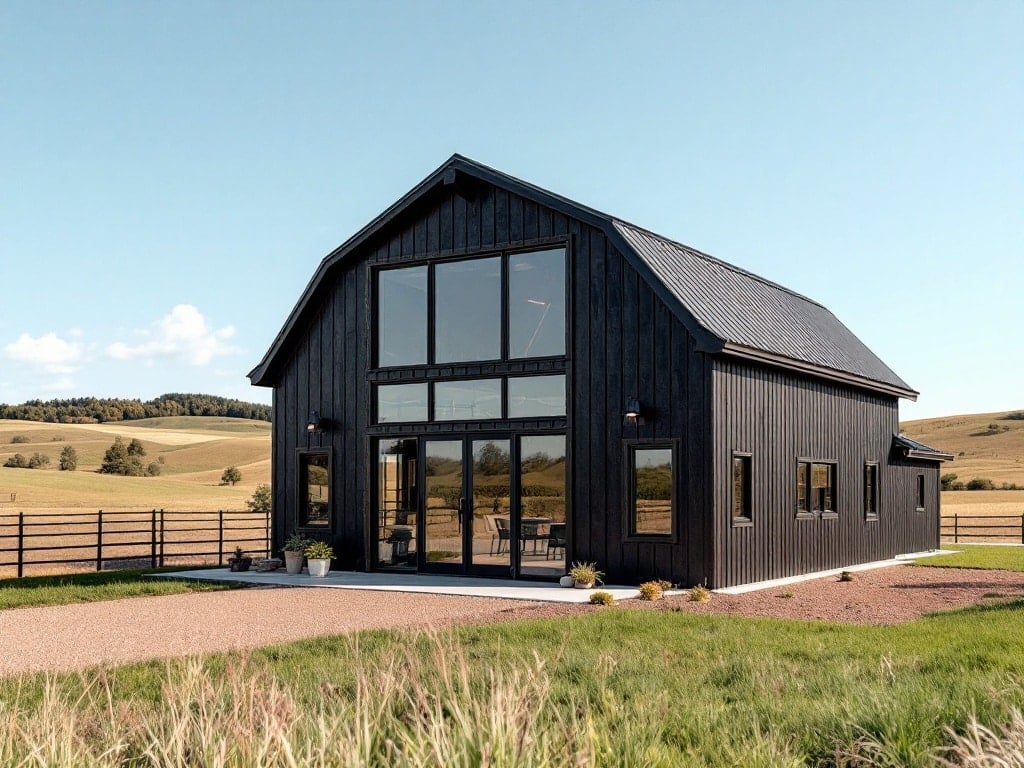
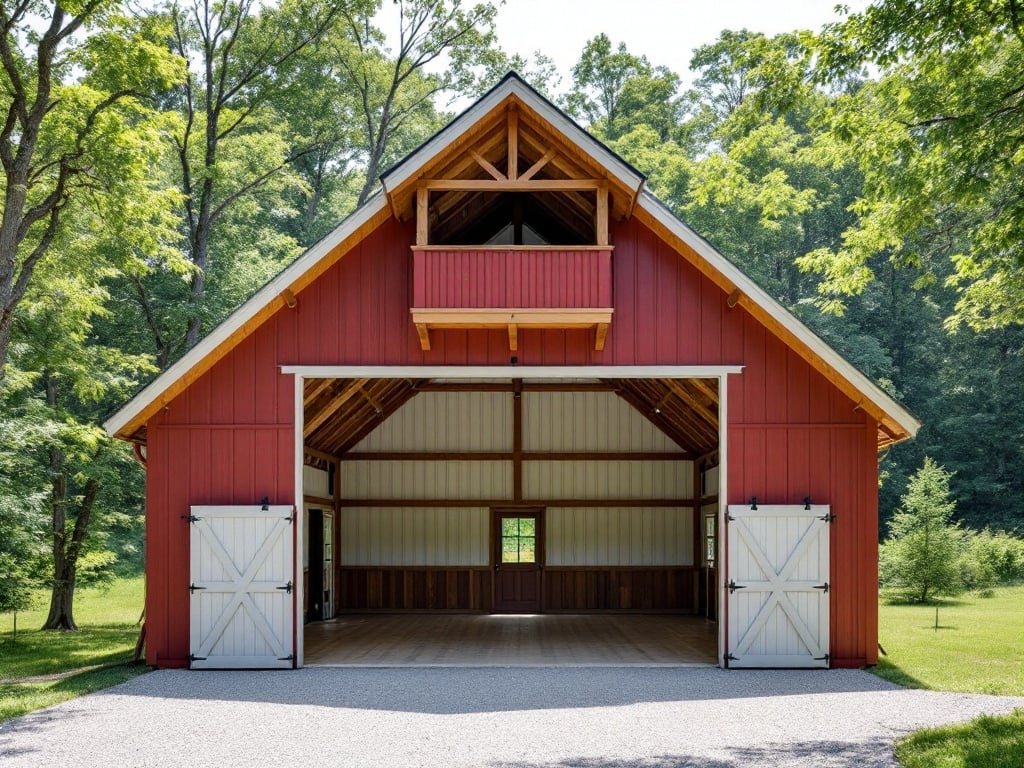
We do not sell kits. Our pole barns are constructed entirely on-site by our specialized Amish construction crews. This ensures the structure is perfectly adapted to your site conditions and specifications.
The process begins with preparing the site and establishing the foundation system.
Site Leveling: A level building site is mandatory for structural integrity. (Site preparation is typically the customer's responsibility, though we provide guidance.)
Post Anchoring: Posts are typically set deep into the ground on concrete footers or anchored using specialized brackets if a full concrete slab is present. We determine the appropriate depth and anchoring method based on soil conditions and building size.
The core structure is erected quickly and efficiently.
Posts: We use heavy-duty, pressure-treated laminated columns or solid sawn posts, selected for strength and resistance to decay at ground contact.
Girts and Purlins: Horizontal framing members (girts on the walls, purlins on the roof) connect the posts and provide the attachment points for the exterior cladding.
Trusses: Engineered roof trusses are set in place, defining the roof pitch and establishing the clear-span interior.
The structure is enclosed using durable materials selected for longevity and low maintenance.
We engineer your pole barn to your specifications. Dimensions, layout, and materials are customizable.
Metal Siding (Most Common): The standard for modern pole barns. Heavy-gauge metal panels provide exceptional durability, fire resistance, and low maintenance. Available in a wide range of colors and profiles.
LP SmartSide (Engineered Wood): For a more traditional or suburban aesthetic, we offer LP SmartSide. This engineered wood product provides superior resistance to rot, decay, and termites. (Often backed by a 50-year warranty).
Vinyl Siding: Available for applications requiring a specific residential aesthetic.
Metal Roofing: Matches the durability of metal siding. Excellent for snow shedding and long-term performance.
Architectural Shingles: Available for applications where the pole barn needs to match existing structures on the property. (Often backed by a Lifetime warranty).
The wide post spacing allows for flexible placement of large openings.
Overhead Doors (Garage Doors): Available in various sizes, insulated or non-insulated, for vehicle and equipment access.
Sliding Doors: Traditional barn doors ideal for very wide openings. They are mechanically simple and reliable.
Entry Doors: Heavy-duty steel or fiberglass entry doors for personnel access.
Windows: Incorporate windows for natural light and airflow.
Venting: Critical for air quality and moisture control. Options include ridge vents, gable vents, and soffit vents.
Cupolas: Functional cupolas enhance ventilation and add a traditional aesthetic.
Wainscoting: Adds a two-tone aesthetic and provides an extra layer of protection against impact damage near the ground level.
Lean-tos and Overhangs: Extend the structure for additional sheltered space.
We do not compete on price by minimizing materials or cutting corners. We compete on the longevity and structural integrity of our buildings.
Expert Crews: Our Amish construction teams bring generational expertise to every project. They prioritize precision joinery and structural rigidity.
Building Integrity: Our focus is on delivering a structure engineered for strength and designed to withstand the elements and provide lasting performance.
Industry-Leading Warranties: We stand behind our work with robust warranties, including:
30-Year Structural Warranty
50-Year Warranty on LP SmartSide (Manufacturer)
Lifetime Warranty on Architectural Shingles (Manufacturer)
(Consult with our team for specific warranty details and coverage for metal cladding options).
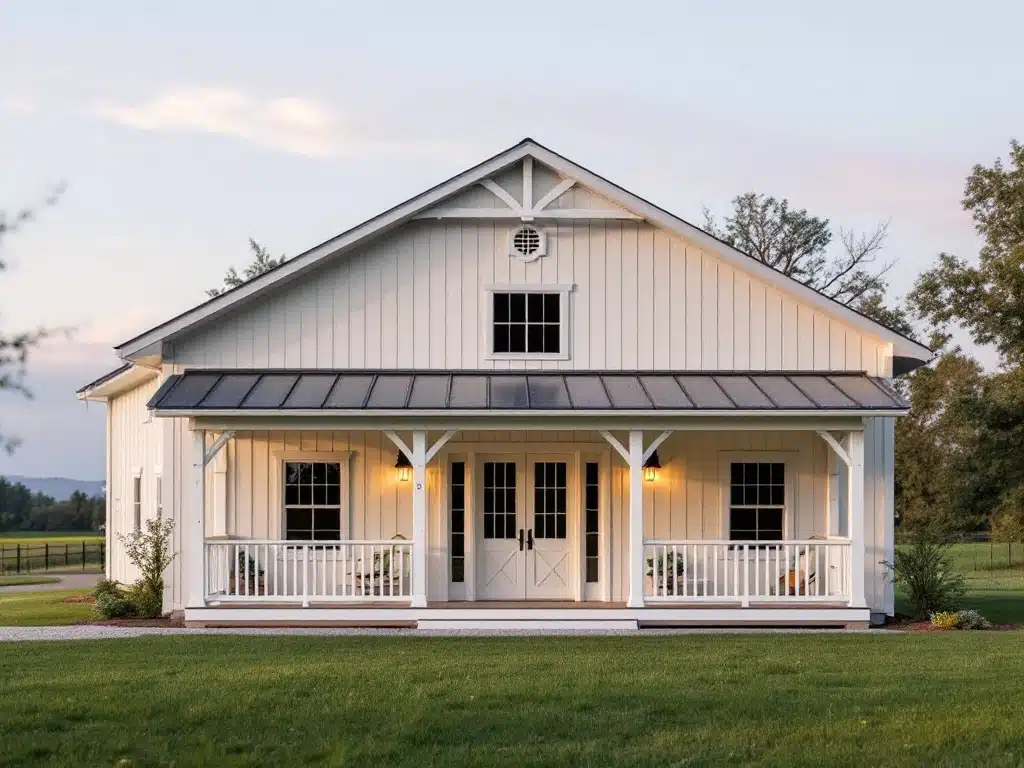
Secure your building today and pay for it over time with our simple, interest-free layaway plan. This is a fantastic way to budget for your purchase without any fees or financing charges.
Completely Interest-Free: You pay the price of the building and nothing more. No hidden fees, no interest charges.
Simple Terms: Choose a 12 or 24-month payment schedule. Your total cost is simply divided by the number of months.
Flexible Down Payment: Your first monthly payment is all you need to get started. You can always put more down to lower your future payments.
Peace of Mind Cancellation: We understand that plans can change. If you need to cancel your agreement, we will refund 75% of the total amount you’ve paid.
Spread the cost of your new structure over time with our straightforward financing plans. This is a great option for those who want their building now and a predictable monthly payment.
Flexible Terms: Choose a repayment schedule that works for your budget, with options of 24, 36, 48, or 60 months.
90 Days Same As Cash: Pay off your purchase within 90 days and you won't pay any interest.
The most direct way to own your Wunderbar Structure.
Save More: Buying directly from us cuts out the middleman, ensuring you get the best possible price.
Total Customization: Design your structure to your exact specifications and enjoy a seamless process with our dedicated team.